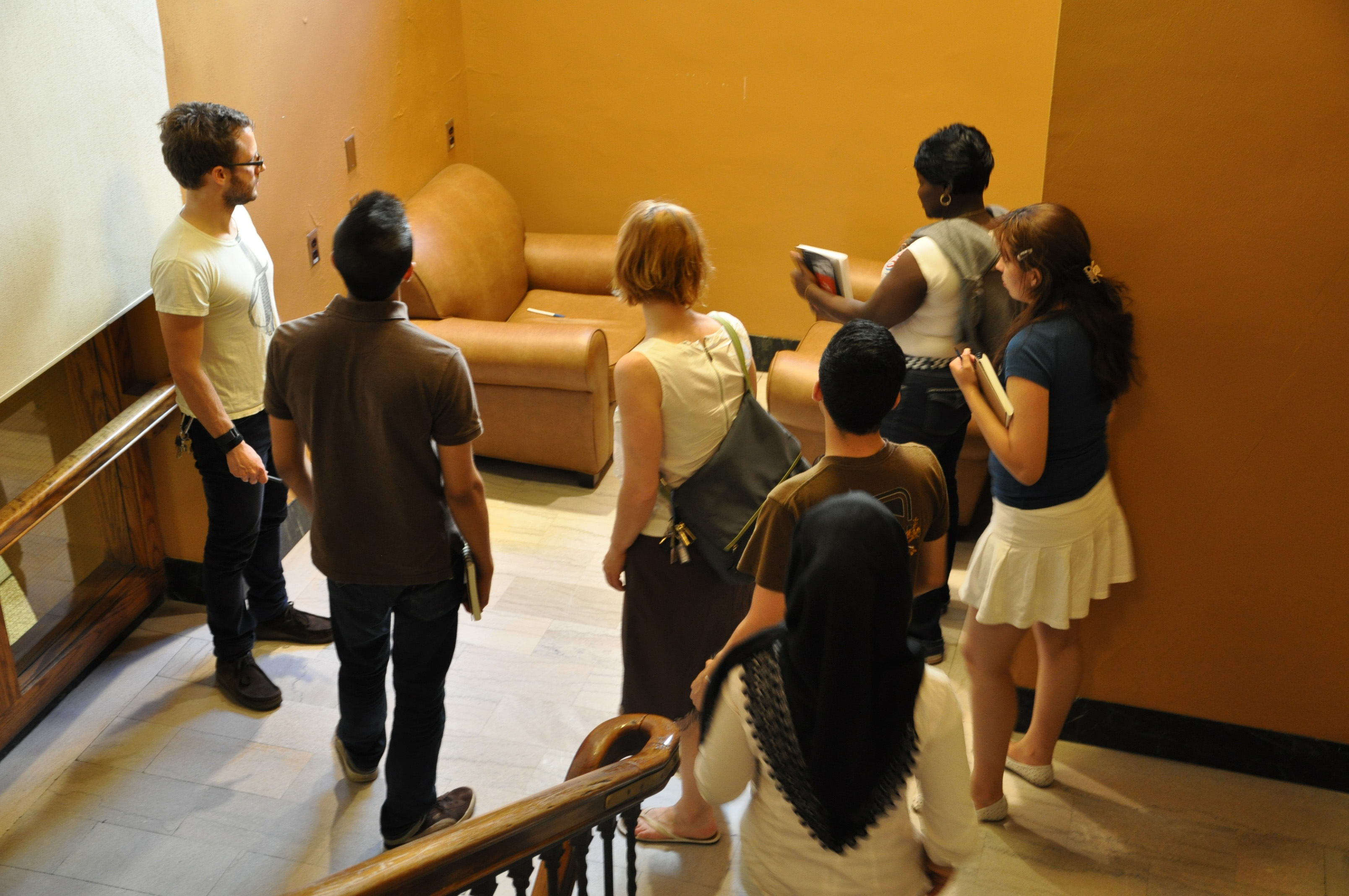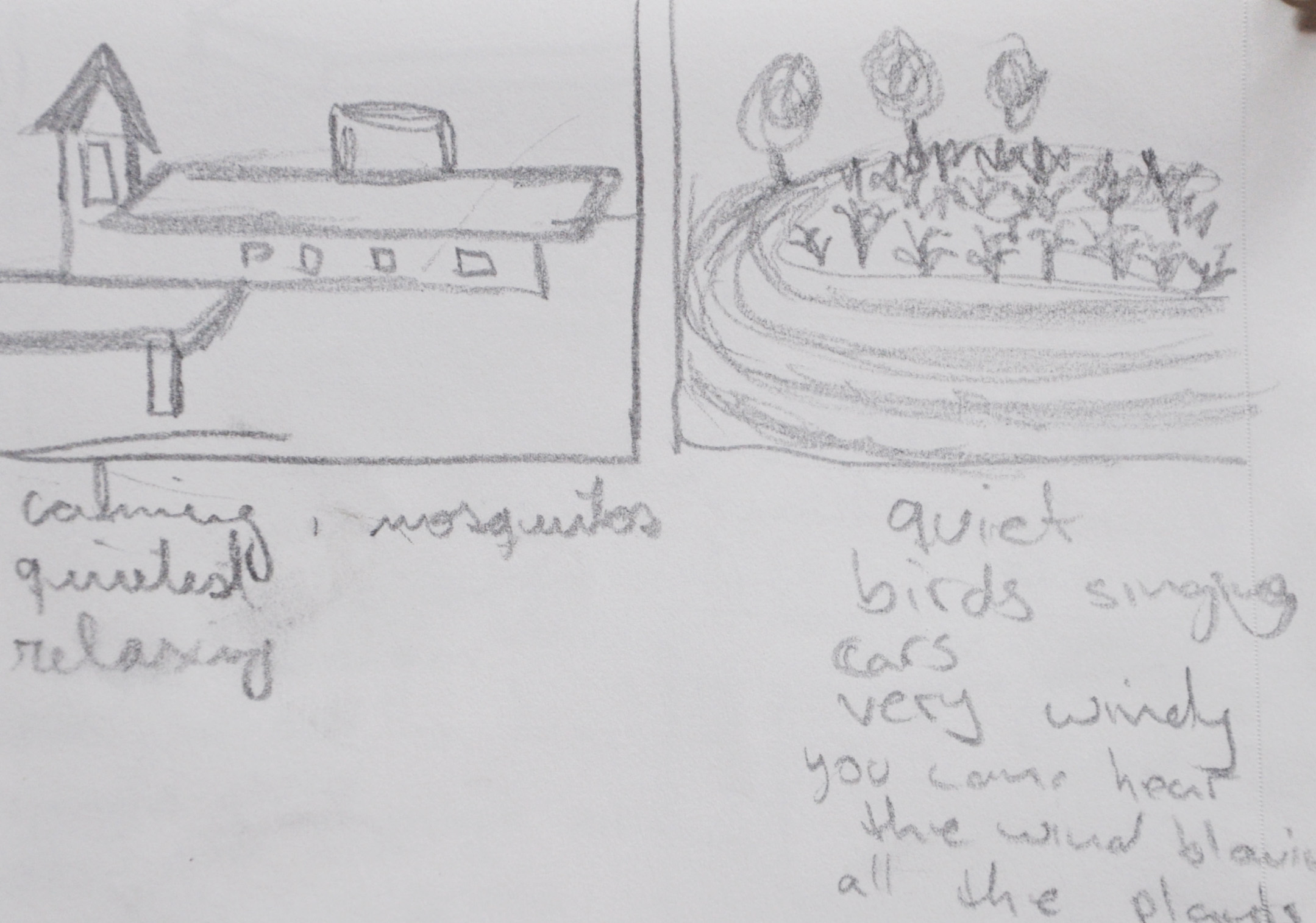
In the dim alley of CAF (Chicago Architecture Foundation) the instructors Alex and Krisann meet the five out of the six Newhouse Scholars: Tamanna, Brenda, Sharika, Salman and myself Aldair. The sixth Newhouse Scholar, Andrea was soon picked up after and thus began our adventure to Madison, Wisconsin and Frank Lloyd Wright’s School of Architecture in Spring Green. I was really anxious to get there and everyone was really quiet during the drive but we all seemed like nice, sane people. When we arrived in Madison we had a delicious lunch at Uno Chicago Style Pizza and had some amazing ice cream. 
At that point we started conversing and opening up to everyone. After our lunch, Alex explained to us how architecture styles and proportions affect the way people interact with their environment and surroundings and how color, light, size, and detail of buildings invoke feelings in people while being in a certain space. During his explanations he asked us our opinion of the space and what we feel while being in this space and the questions made us really think about why architects design things in certain ways and how it affects the way we react to it. When we finally arrived to Taliesin we got acquainted with our rooms which were decent and we also meet the dean and some of the students attending the school.
After exploring the area around the school we took a 5 minute drive to Colver’s and ate some really juicy burgers. At 7:30 we returned back to the school and became the audience for Alex’s presentation he had prepared for us. His presentation really allowed me to see everything in a whole new perspective. He made me rethink about what is a space in terms of how space can be used and what it could possible become. I was really intrigued hearing his various examples on how people use a space for various activities where it is not meant to be.

For example using the entrance way of a subway system as a soccer field or having a pillow fight in the middle of a busy intersection. One question that really made me think was, should people share a space or should each person have a space of their own and how does this affect society and city structure. Does a shared space accomplish more than a space that is private? To what extent should a space be private? All these questions made me rethink about how should structures be designed and in what ways can design solve these issues of private and shared space. When his lecture was finished we explored the area and drew thumbnail sketches and recorded sounds and feelings we had as we drew these small sketches while we walked.

After a long day we sat and discussed what we drew and why and we were given the assignment of drawing a mental map using descriptive words and sketches for the next day. About twenty minutes into discussions Salman, Alex and I decided to head home through a dark scary path and get some rest for the next day. Before going to bed the ideas and concepts Alex explained to us ran through my head and one thing that Alex said stuck to me which was, “After college most architects do not know how to communicate design to their clients by using simple everyday vocabulary.”
Posted on June 30th, 2009 at 5:00 pm by publicworkshop in Our Work