
Client The Western School For Science And Technology
Location Phoenix, AZ
Year 2016
A few years ago when we first started working with the great folks at the Western School For Science And Technology (WSST) in Phoenix, AZ, there was great interest in design-building a path to connect the middle-high school with its sister elementary school that is a few thousand feet away. On an almost daily basis, students move back and forth between the schools– older students to pick up their siblings and younger students coming over for occasional after-school programming. Very early on it became clear that ‘making’ and design-building improvements to the exterior of the new middle-high school could be a more powerful tool for connecting and building community between the two schools. The design-building of Super Loungers and a temporary adventure playground was a literal tractor beam for students from the elementary school during after-school building times. Halfway between the two school facilities is a playing field that late in the day become a magnate for students of both schools. Regular practices and pick-up games of football and soccer draw people there but older growth trees that only provide shade late in the day; a subtle topographic change; and just enough distance from adults in both schools make it a popular place to hang out. That being said, the students really wanted more seating for their sporting events and putting something that encourages and supports more play smack dab in the middle between the two schools is a no-brainer.
Designing and building improvements with a school or community is always about something much greater than just a physical improvement and in this case, like our previous work with WSST, this project was also intended to help grow their school’s STEM curriculum. With most students coming from incredibly rigid and traditional schools prior to WSST, and students are unaccustomed to being allowed, much less encouraged, to be ‘curious’ in a school setting. Focusing on ‘biomimicry’, the design process for this project required finding solutions and inspiration to the specific programmatic challenges from natural elements within 200 feet of the school. Ultimately, the students from six different classes decided to prototype playable seating based on the Desert Spoon plant, rocks and beehives. Rarely when working with such a large group of people (200+ students) in such a period of time, do ALL of the resulting design options end up being stellar but in this case they were all truly great. We and the WSST staff think that this result is a testament to the work done over the past year and a half. Clearly, the students’ prototyping skills have risen to a significantly different level. While the Desert Spoon-inspired tree houses were fantastic as well as structurally very unique (everyone would love to build these some day) and the wooden rocks held great potential, the students overwhelming voted for the beehive structure as the final design to develop.
Thanks to all of the students, staff and parents who made this project so great as well as staff members from Downtown Phoenix for helping out. Particular thanks to Allison Paul, lead teacher at WSST, who co-lead this project and does so very much for her students and school.

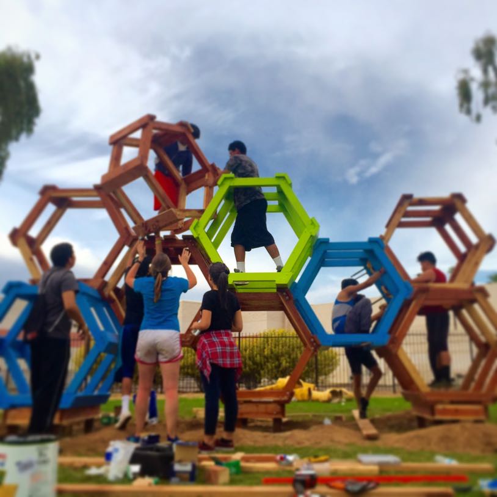
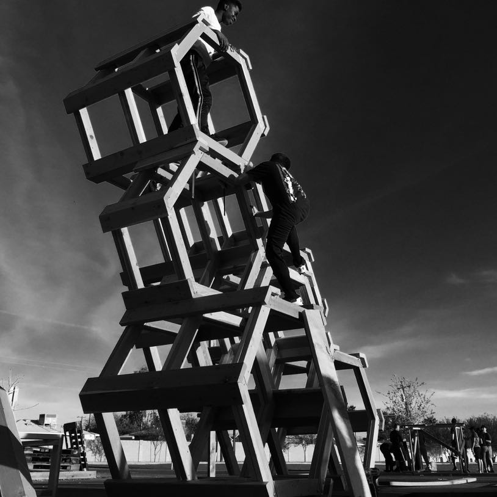
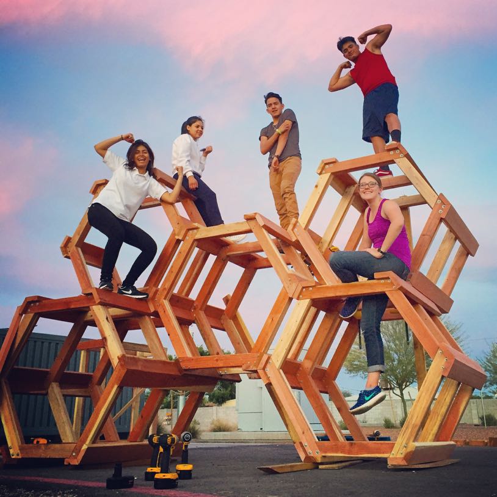
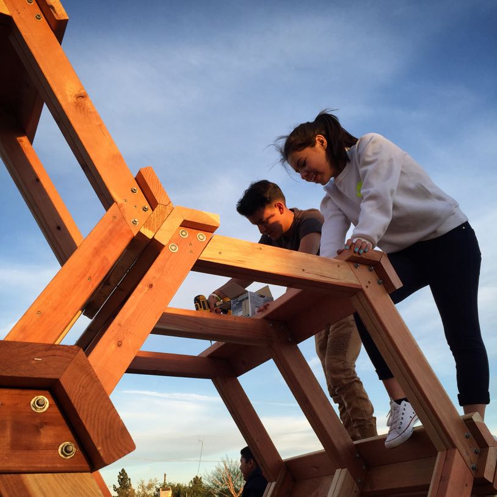
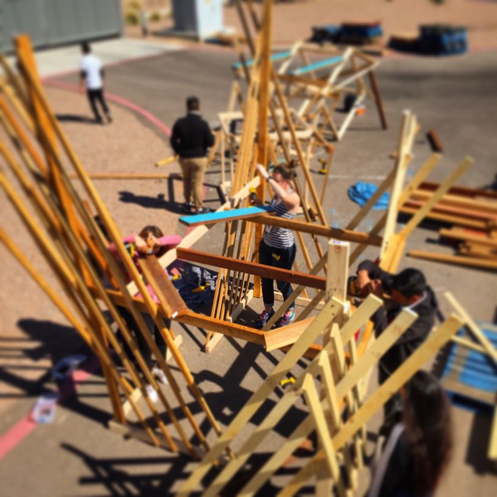
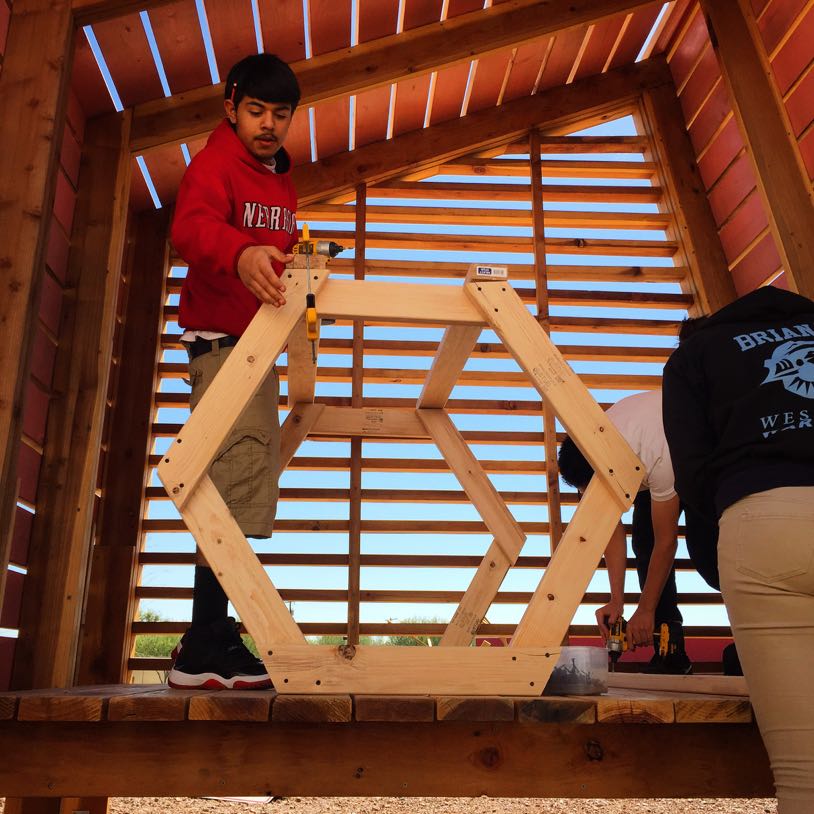
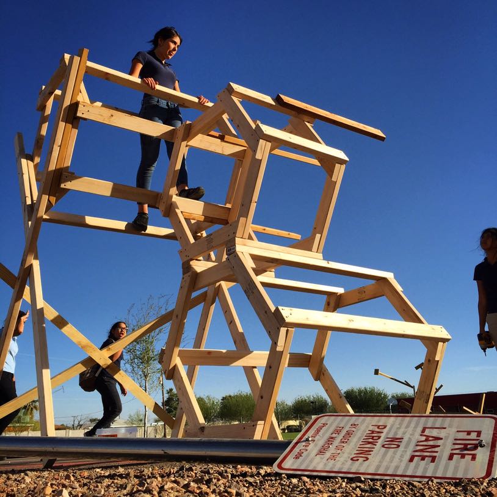
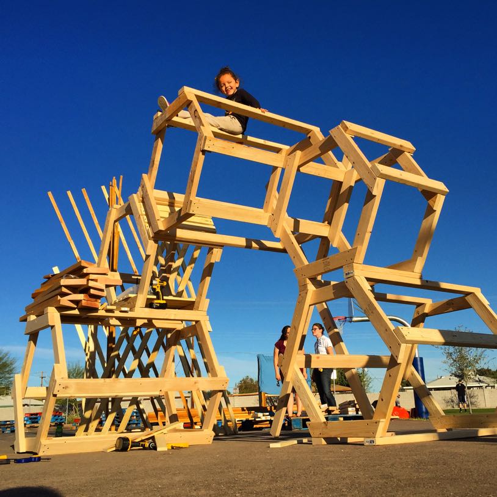
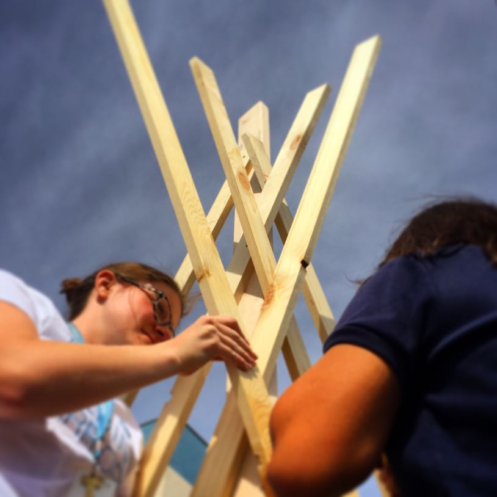
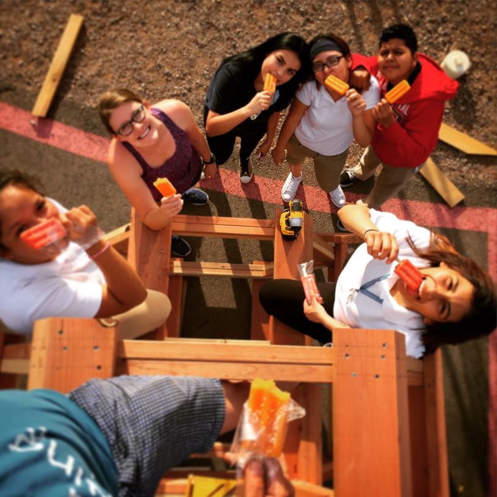
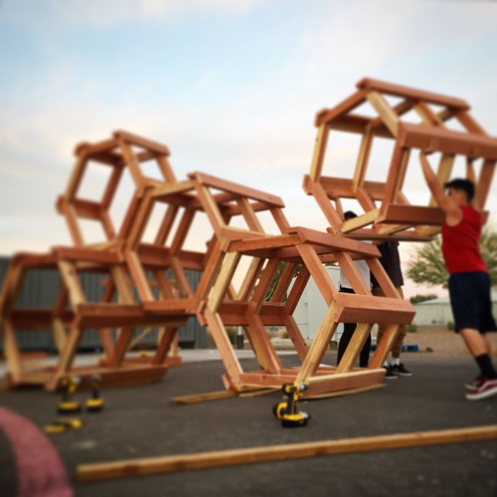

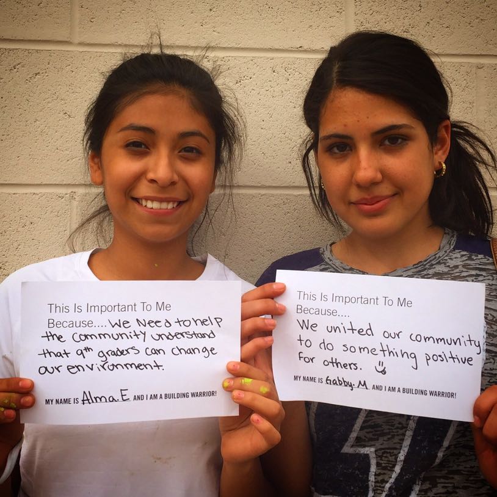
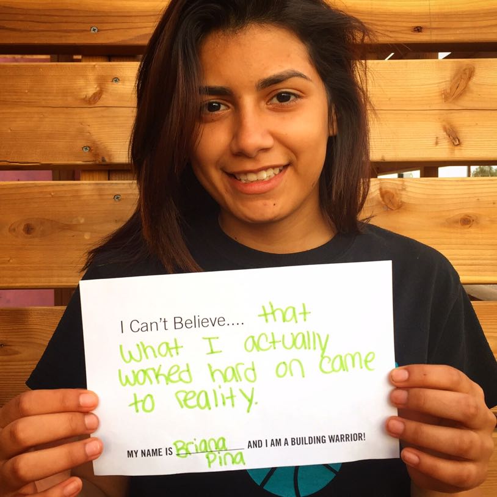
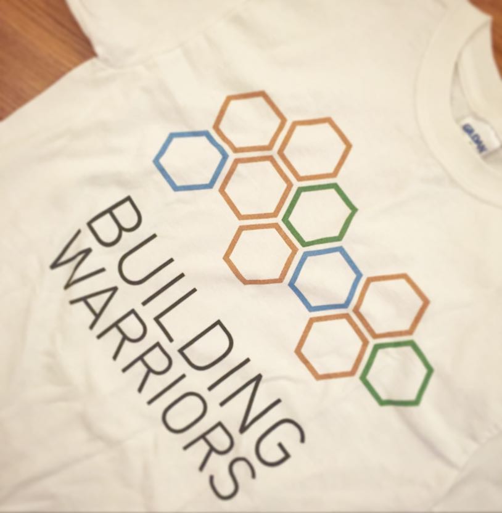
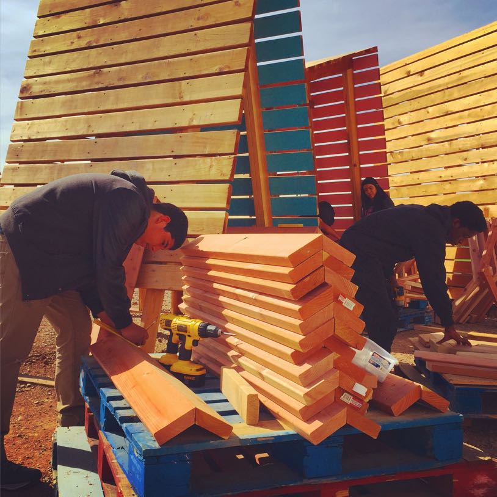
Posted on June 13th, 2016 at 11:51 am by publicworkshop in Our Work