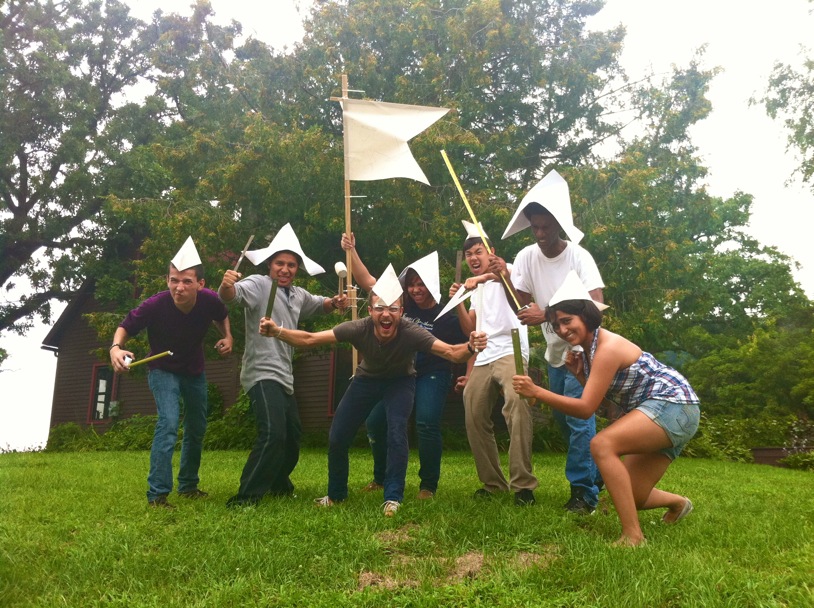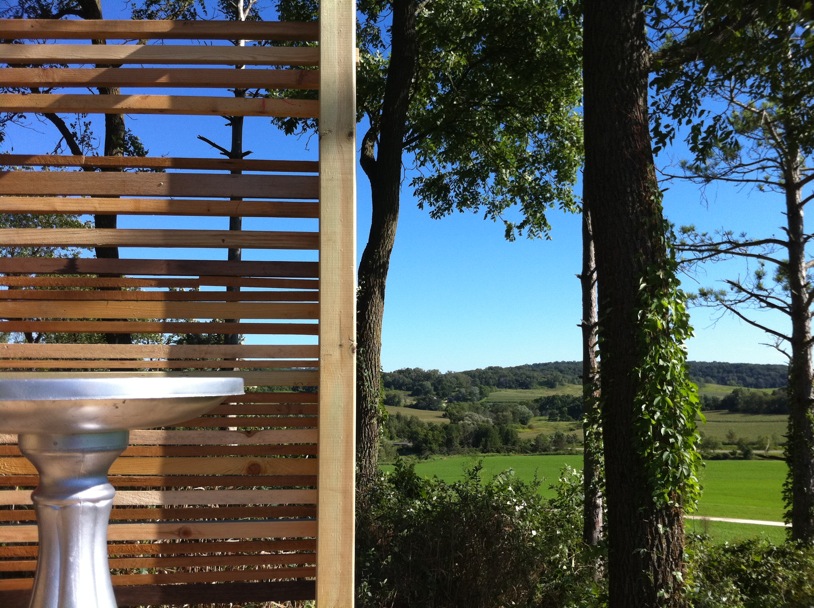
Project: Design Build Workshop for the Chicago Architecture Foundation
Location: Chicago
Project Director: Alex Gilliam for the Chicago Architecture Foundation
Year: Summer 2010
Forty seven mosquito bites on one person, in the span of an hour? Sleeping in Stalin’s daughter’s bedroom? Visiting dignitaries, torrential thunderstorms, lots of post-hole digging, hand sawing and a pretty incredible game of hide-n-go-seek?
Needless to say, this year our design-build workshop at Frank Lloyd Wright’s Taliesin in Wisconsin was a bit more colorful than normal. On one hand we were incredibly lucky to be offered the opportunity to build something more permanent but we were also beset by the worst mosquitoes on record and particularly challenging weather that made it difficult to spend time outside. An intensive seven day architecture workshop led by Public Workshop that high school students from across Chicago compete to do through the Chicago Architectural Foundation‘s excellent Newhouse Scholar’s Program, the workshop is a unique opportunity……a laboratory for testing the boundaries of how we can more directly engage young adults in making the places they live, work, learn and play. As always, we focus on upending the typical design process, rapidly accelerating how we work, design and learn by ‘doing’ rather than planning, drawing or making models. Making sure we have a fantastically good time all the time in the midst of seventeen hour work days helps a lot too.
Story, competitive adventures, serious absurdity, three-dimensional sketching and feats of architectural daring-do have always played a large role in how we do things a bit differently at Public Workshop but this year we pushed it even farther with profoundly positive effects.
Krisann Rehbein, of the Chicago Architecture Foundation, was quite frankly stunned at how quickly the new tools that Public Workshop created allowed the team to find and deeply understood their site, as well as what could be built on it.
We couldn’t be more pleased as the results, among other things, demonstrate how we can and should radically rethink how we learn about and test architectural sites, and design solutions- whether your a designer, a policy maker, a community member or a young adult from Chicago.
The final structure was built using mostly hand tools in little more than a day.
And yes, Alex did sleep in Stalin’s daughter’s bedroom for the duration of the workshop. Taliesin’s School of Architecture is now bursting at the seams and this year we had to find new accommodations off-campus. Wes Peters, Frank Lloyd Wright’s second in command, had a lovely farm nearby that you can now rent and it just so happens that he was also briefly married to Stalin’s daughter before she decided the social structure of the Taliesin Fellowship bore too much of a resemblance to that of her motherland.
Congratulations to Elijah, Anna, Roberto, Stephen, Gabriella and Raul for doing a knock up job this year in spite of the exceptionally challenging circumstances.
A very special thanks to the awesome Krisann Rehbein of the Chicago Architecture Foundation for making the program happen and Joe Reynolds, Charlie Vinz and Nishat Ahktar for your exceptional help. Thanks too go to Victor Sidy, the head of the School of Architecture at Taliesin for his unswerving support and willingness to let us test all sorts of boundaries on such sacred architectural ground.
Interested in seeing more pictures from this really special workshop? Have a look at our Flickr slideshow below.





Posted on September 16th, 2010 at 8:22 pm by publicworkshop in Our Work